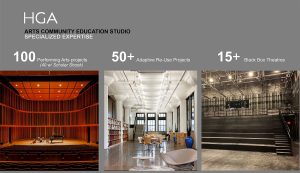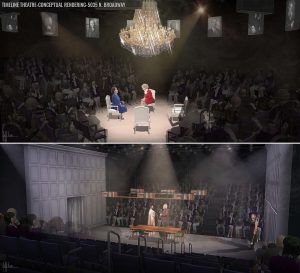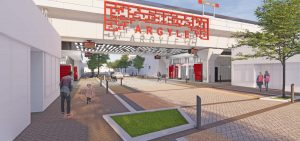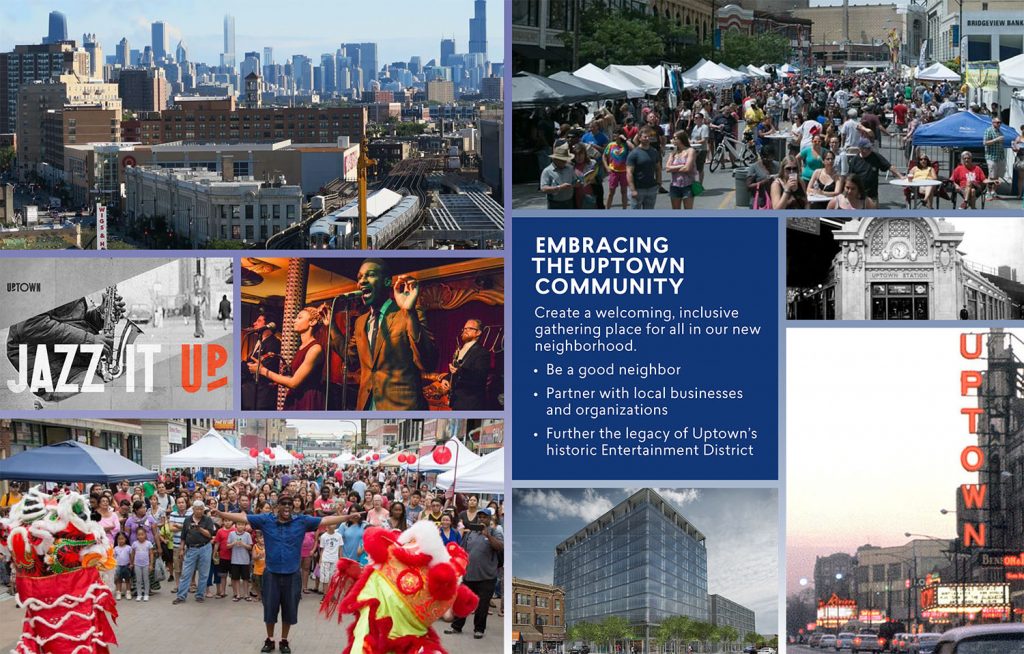PLEASE NOTE: This post is one from a series of blog posts that tells the story of TimeLine’s New Home Project over several years. Therefore, some information presented below may no longer be accurate. For the most up-to-date information about the project, please visit our It’s Time page here. If you are a member of the media seeking information or comment, please reach out to Lara Goetsch, TimeLine’s Director of Marketing and Communications, at lara@timelinetheatre.com or (773) 281-8463 x125.
Throughout this pandemic pause, TimeLine’s staff has been hard at work on the design phase for our future new home at 5033–5035 North Broadway Avenue in Chicago’s Uptown neighborhood. And for many of us, the fact that this phase aligned with the pause has been a bit of a silver lining. We’ve been able to embrace this time to collaborate with our architects at HGA as well as teams of consultants, theatre designers, our internal Facilities Committee, and many of the artists we hope to work with in the new building—all via Zoom!

It’s an exciting experience to design your dream home from the ground up. But it can also be overwhelming: all the inspiration boards, tiny—and HUGE—decisions, and variety of opinions can create clutter. So, I’m thankful that throughout the design process, everyone has come back to a singular (and familiar for me as Audience Services Manager) question: “What will give our audience the best possible TimeLine experience?”
This question has informed many decisions. Take my favorite example: the state-of-the-art acoustic designs that prioritize isolation between the building’s spaces (a luxury we don’t have at Wellington). In October, we took a socially distanced field trip to the Threshold office downtown to experience an auralization study. The engineers let us experience what it would sound and feel like to have a show, a rehearsal, and a party going on at the same time. It was amazing! And while it may not be the most apparent feature of the building, the adjustments we made will surely do a lot to create the best possible TimeLine experience.
Designing the best possible TimeLine experience means we aren’t only finding ways to produce remarkable plays in a bigger, more technologically-advanced space (though, we ardently want to do that—especially now!). Everything in this building should be for people first. From the bar/café to lobby exhibit galleries to comfortable reading nooks to learning spaces, the new home should invite folks to arrive early and stay late, accommodate more students from Chicago Public Schools on site, and welcome in our Uptown neighbors.
So let me elucidate four of my favorite aspects in the design, so far. I can’t share too much while plans are still evolving, but I talked to colleagues about the features that prioritize people and create the best possible TimeLine experience.

Flexibility
If you’ve been to a show on Wellington Avenue, you know that our theatre space is small, but extremely flexible. All the facets of the space (except for ensuring 99 available seats and two fire exits) are subject to change. It is a constant delight for me to usher an audience into the space and watch faces brighten with surprise as everyone takes in a new configuration and immersive scenic design.
Associate Director of Development Chelsea Phillips, one of the newest members of our staff, came to TimeLine having seen a number of shows as a patron—and just as many seating layouts. And that’s informed her thoughts throughout the design process. “To maintain our ability to surprise and delight,” she says, “TimeLine really does need a fully flexible space in our new home.”
The versatile black box that will be the heart of TimeLine’s new home allows the art to take off in as many different directions as can be imagined, supported by infrastructure like the acoustic isolation and careful planning. For instance, I’ve seen dozens of drafts of seating plans, all painstakingly drawn to support various stage configurations while maintaining the intimacy that is a beloved TimeLine trait. Anything an artistic team wants to propose, we are ready to make to happen within the four walls of the theatre.
And while flexibility starts with creating an elastic theatre space, it doesn’t end there. When I spoke with Artistic Director PJ Powers, he reminded me that the pandemic has shown how “none of us can predict what the future might look like.” So the new building must be as adaptable for health and safety as it is for plays. We’ll be prepared to move seats around in the theatre and in all of the social spaces, to accommodate social distancing guidelines that might arise. We’re also incorporating the best ventilation possible—and if those standards should become even more rigorous, we’ll be ready to adjust. Chelsea also noted how design plans take traffic flow into account, ensuring attention to how people need space in hallways and public areas, as well as in the theatre.
Accessibility
When I think of accessibility at our Wellington space, I think fondly about some of the additions and accommodations we’ve made over the years: open-captioned performances, audio description of the lobby displays, and two lifts that give an option to avoid stairs (at least to get to the theatre). And while I’m proud to offer these services—and believe they’re necessary in any space—I’m thrilled at the prospect of integrating accessibility into every nook and cranny of our new home.

We want to eliminate barriers at our entry so no one has to traverse a half of a flight of stairs to greet a smiling TimeLine face. We’re looking to design counters for audience members of all heights, shapes, and abilities. And—most exciting to me—we’re ensuring that any assisted listening technology is easy-to-use and up-to-date.
PJ described accessibility in the new home as “clearly showing that this building is for everyone.” For him, it starts by making the interior visible to those outside, showcasing a bright, welcoming space that has much to explore and comfortable places to gather. This includes allowing natural light and glass to connect the street and the neighborhood outside with the world inside.
Chelsea echoed and expanded upon PJ’s sentiment. Accessibility for her also encompasses the intentional welcome of people who have never been in a theatre before. We’ll gladly welcome any curious soul into the lobby, into the café, into our exhibits and gallery, even if they don’t have a ticket to a show. The public space is being designed to fit different needs and different people—from our current audience to those fans who don’t even know they love TimeLine yet!
Inclusivity
Intertwined with accessibility is our company’s value of inclusivity. We began working on the design phase 18 months ago, intent on creating spaces that are for everyone. Our guiding design principles include a commitment to “acknowledge the history of the space we’re in, including land acknowledgement and a history of the building and neighborhood.” I remember visioning meetings where we scrutinized a particular aesthetic because of its association with all-white or all-male spaces. And 2020’s national reckoning with racial inequity has only brought a renewed focus and depth to these antiracist efforts.
Our guiding design principles include a commitment to “acknowledge the history of the space we’re in, including land acknowledgement and a history of the building and neighborhood.”
So in addition to eliminating entry barriers, we are also brainstorming better ways to make the inside of the building “welcoming, including, and safe.” How can the furniture evoke a timelessness so that all generations feel like they belong? Where and how can we share information that will reflect the experiences of all the people who have lived in Uptown (even before it became known as Uptown)? What design choices can help level the playing field, celebrate differences, and maximize individual choice?
Theatres and theatre buildings are often shuttered to their neighborhoods unless a play is going on. Even then, entry is contingent on a ticket or a transaction. Chelsea noted that we envision a building which tears down that exclusionary model—a building that will invite in neighbors, “day and night.” So you might find yourself at TimeLine for a community meeting or a coffee or a class or just a wander … all before you find yourself in the theatre space for a show. The building’s use will reflect the multiplicity of identity in the community. It is not one thing for one crowd to use at one time of night—we hope for it to be many things to many people at all hours.
Sustainability
Perhaps you don’t think of sustainability when you think of “the best possible TimeLine experience.” Admittedly, it’s not always the most visual of features! But sustainability is a principle infused in all our work. In the new home, a drive for energy efficiency and a “green” mindset is reflected in many aspects of the design.
For instance, PJ noted that we’re looking to use vintage furniture pieces (instead of always buying new), that we’re meticulously researching energy efficiency and smart lights, and that our ventilation system will emphasize fresh air. I’ve also seen plants and greenery in almost every staff member’s workspace vision board. We’ve been dreaming of bringing the natural, the green, and the good into the building from our earliest meetings with HGA.
 Crucially, at the heart of sustainability is TimeLine’s drive to be a good neighbor in Uptown, in the city, and on the planet. We want to grow deep roots so our new home can flourish. Sustainability is about being green, yes, but it’s also about nurturing relationships with the people and the land we’re going to live within. It’s about having a conscience about the next generation and what the world will be like for them. The choices we make today are—in more ways than one—the foundation for whatever comes after us.
Crucially, at the heart of sustainability is TimeLine’s drive to be a good neighbor in Uptown, in the city, and on the planet. We want to grow deep roots so our new home can flourish. Sustainability is about being green, yes, but it’s also about nurturing relationships with the people and the land we’re going to live within. It’s about having a conscience about the next generation and what the world will be like for them. The choices we make today are—in more ways than one—the foundation for whatever comes after us.
PJ, a gardener by hobby, says that this is his mantra. Whenever the project becomes overwhelming, he reminds himself that we are setting up TimeLine to extend well beyond our tenure. And he nods to a “pretty great writer of history plays,” Lin Manuel-Miranda: “What is a legacy? It’s planting seeds in a garden you never get to see.”
So whenever you hear us tout the bright future we know our theatre will have in this home, know that we also pay homage to the long and beautiful history it’s had before us. For TimeLine, sustainability is understanding the past, being mindful of our choices in the present, and drawing those both inextricably into the future.
The Road Ahead, The Roots Below
The design process is ongoing! We’re not done yet! Fastidious planners that we all are, the staff and Company and Board of TimeLine—along with this wonderfully knowledgeable team of collaborators—continue to vision and refine, vision and refine. And we’re learning every day: how to design a building during a pandemic, how to collaborate from far away, how to innovate through screens, and how to keep our community informed. We’ll share more about our progress, and those visions and refinements, when we can.
Chelsea wrapped up our conversation about her experiences in the design process by praising TimeLine’s “strong brand,” imagining it as “a quality that won’t be lost no matter how big [we] get or how much the staff switches around.” I love how Chelsea taps into the heart of why this TimeLine-iness won’t fade:
[In my conversations with donors and patrons,] there’s always at least one person who makes it clear that if we ever lose sight of our vision, our mission, they will be there to check us. And that’s beautiful to me. We’re holding ourselves accountable, but they are also holding us accountable.
If you would like to learn more about how to support TimeLine’s new home project, please reach out to Associate Director of Development Chelsea Phillips at chelsea@timelinetheatre.com or (773) 281-8463 x116.

One Response to “Designing TimeLine”
Margie Marcus
Wow. This is overwhelming in your thinking. This is a LOT of planning, to say the least, and I can’t even imagine pulling all these pieces together, but you will. I have faith in you and all your teams. Great minds DO run in the same direction and all of you will end up as one line, one team, and a great theatre. Thank you for all of this.